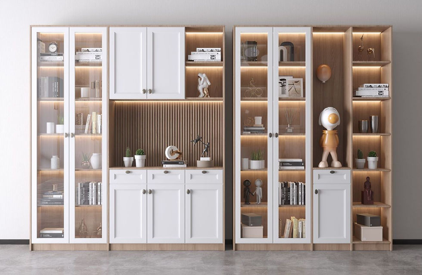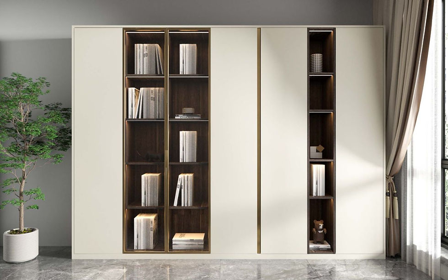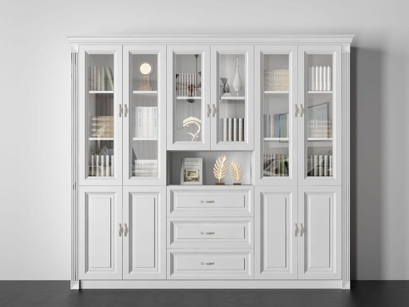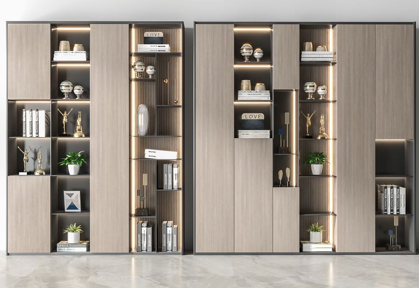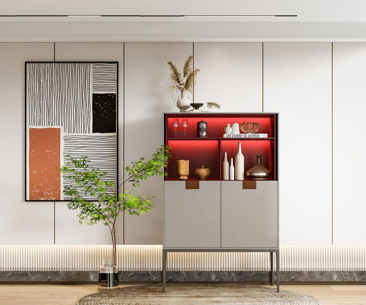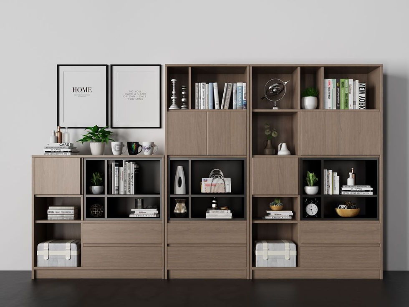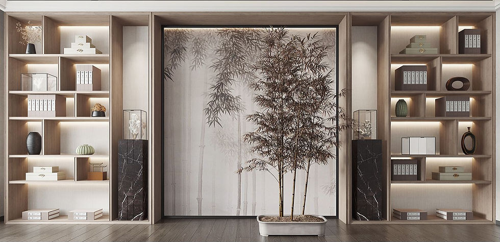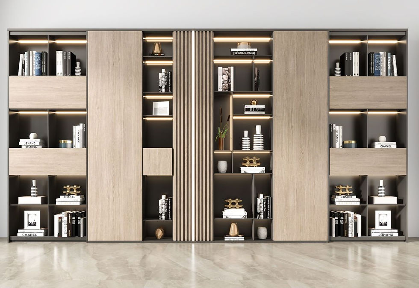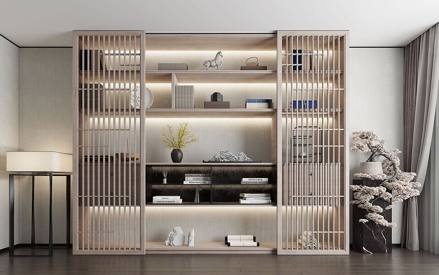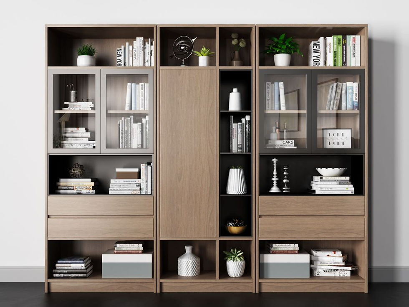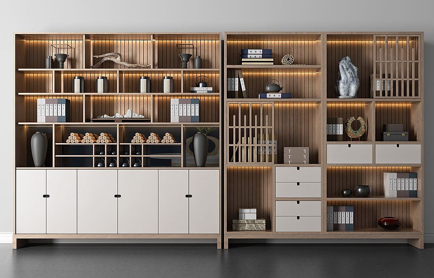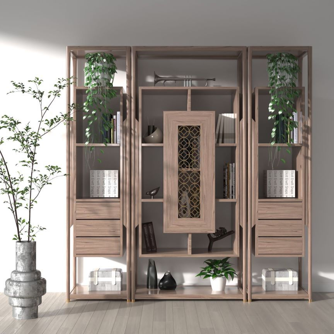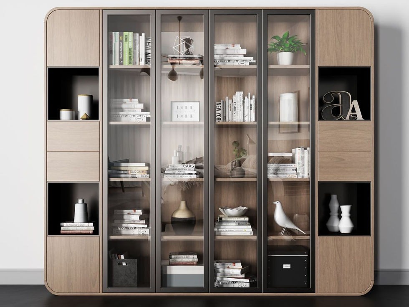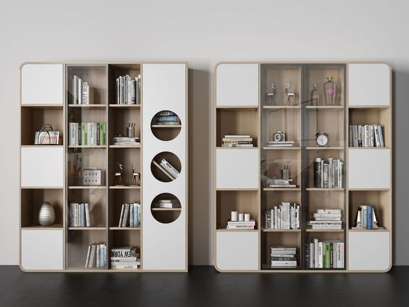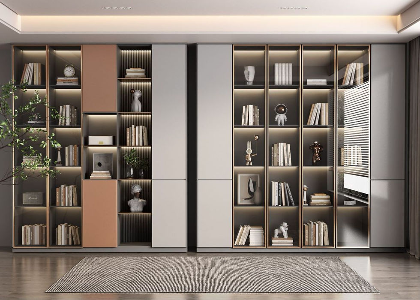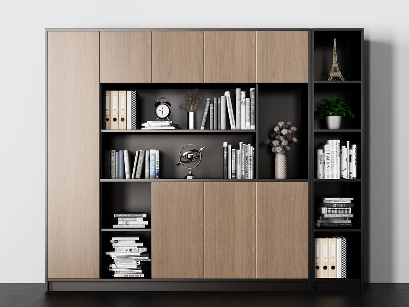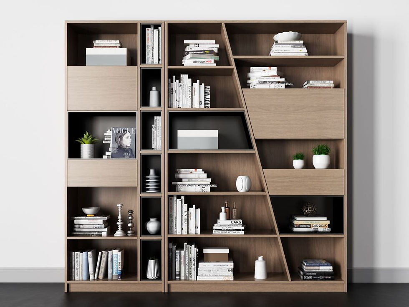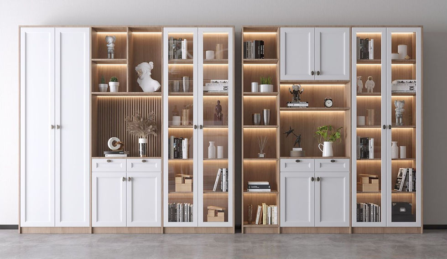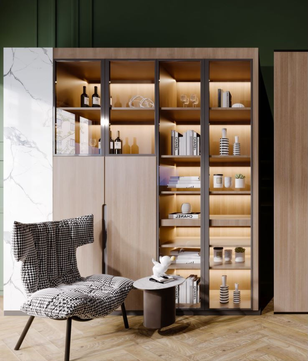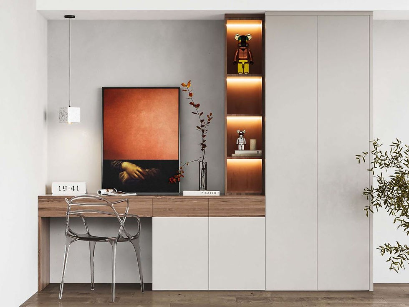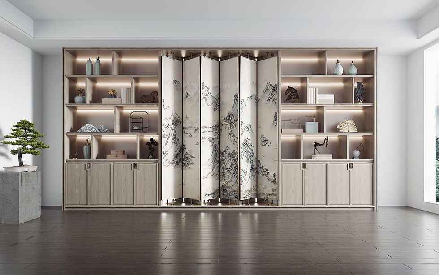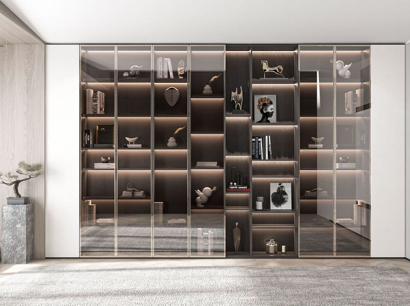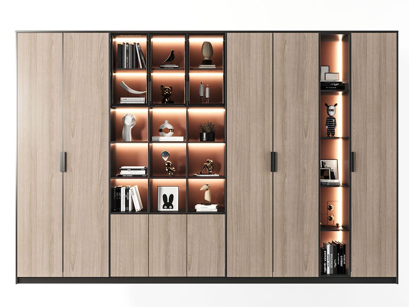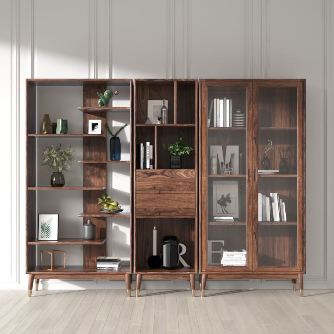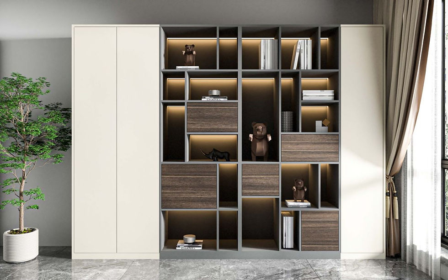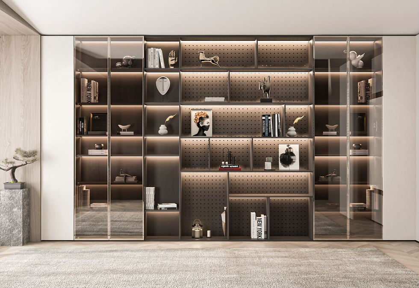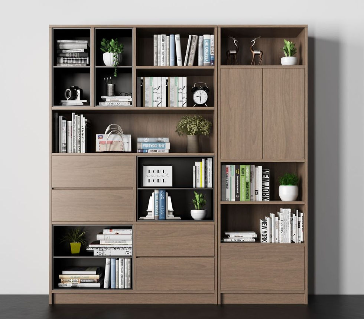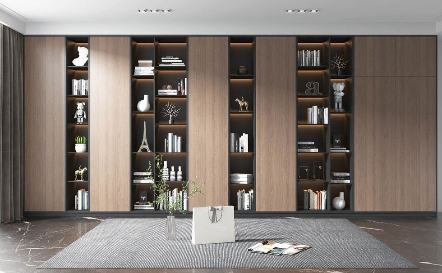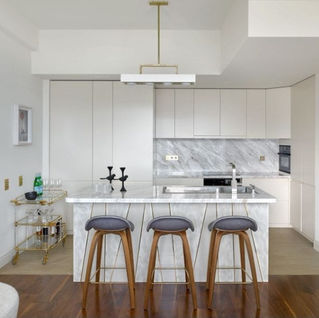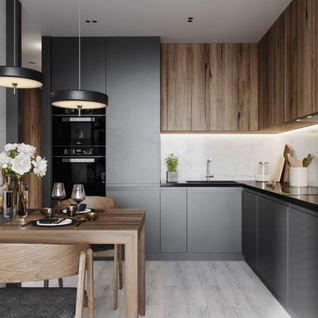The bathroom design can focuses on simplicity and minimalism.The main feature of the bathroom is a luxurious bathtub or a spacious walk-in shower, depending on your preference.
The bathtub can be freestanding.The vanity area is equipped with a a spacious countertop, offering ample space for daily grooming routine. The cabinets beneath the sink provide storage.Above the vanity, well-placed mirrors with integrated lighting ensure optimal visibility for personal grooming tasks.Flooring options can include minimalist tiles, such as ceramic or porcelain, which are durable and water-resistant. A heated floor system can also be considered to add a touch of luxury and keep your feet warm during colder months.
浴室設計可以注重簡約和極簡主義。浴室的主要特色是豪華浴缸或寬敞的步入式淋浴間,具體取決於您的喜好。
浴缸可以是獨立式的。梳妝區配有寬敞的檯面,為日常梳洗提供充足的空間。水槽下方的櫃子提供存儲空間。梳妝台上方,位置良好的鏡子帶有集成照明,確保個人梳洗任務的最佳視野。地板選項可以包括簡約的瓷磚,例如耐用且防水的陶瓷或瓷器。 加熱地板系統也可以考慮增添奢華感,並在寒冷的月份保持雙腳溫暖。

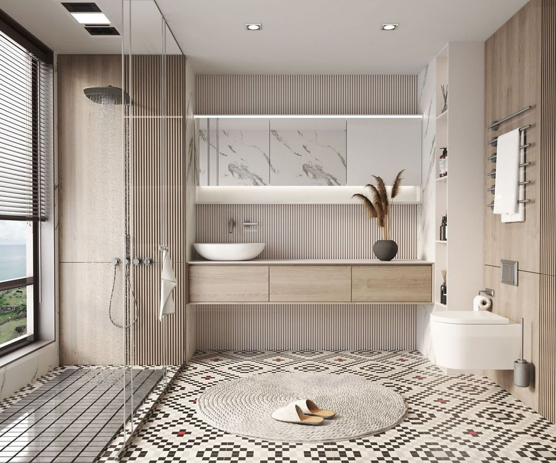

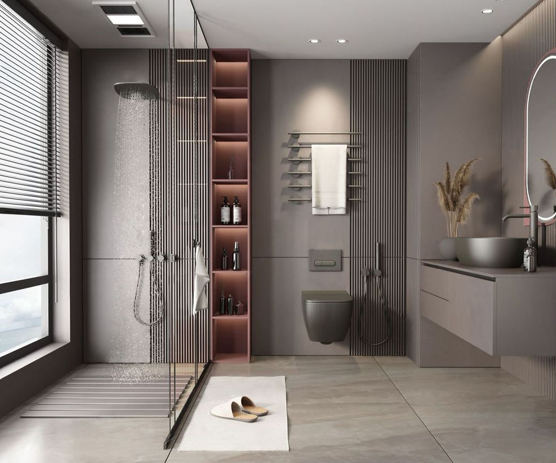
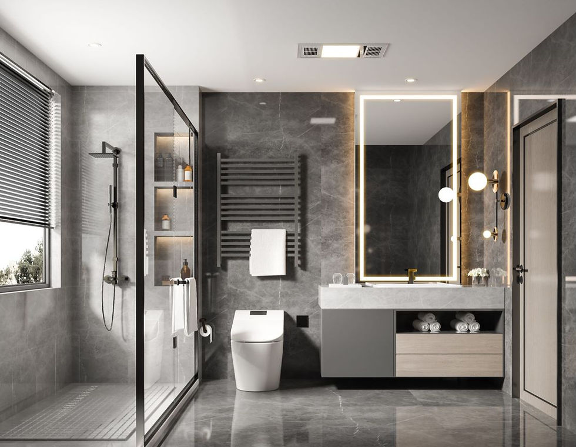
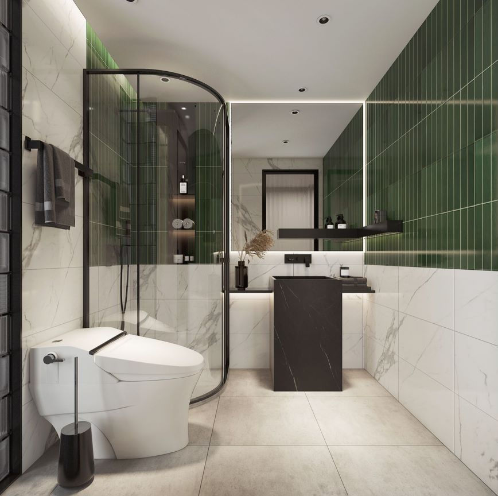
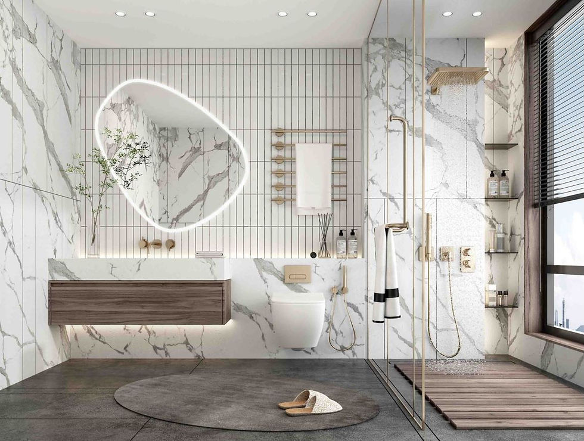
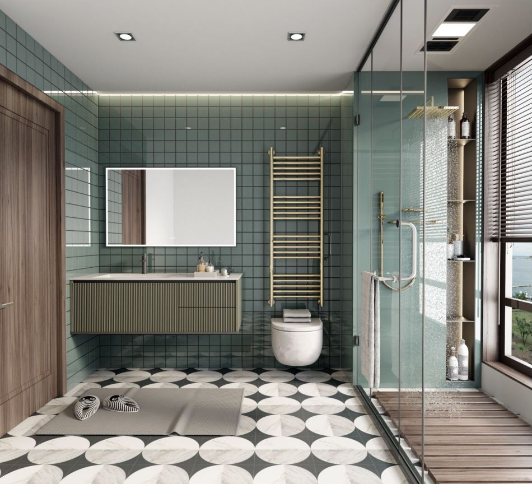
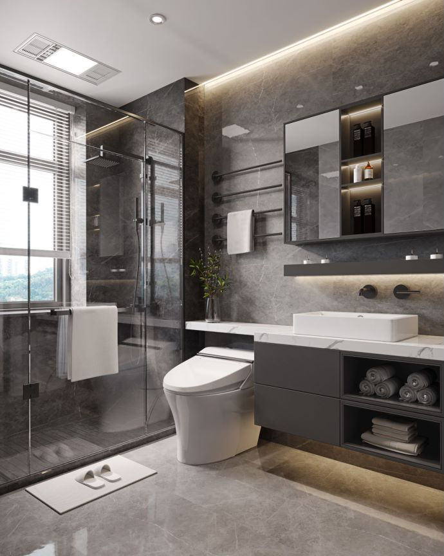

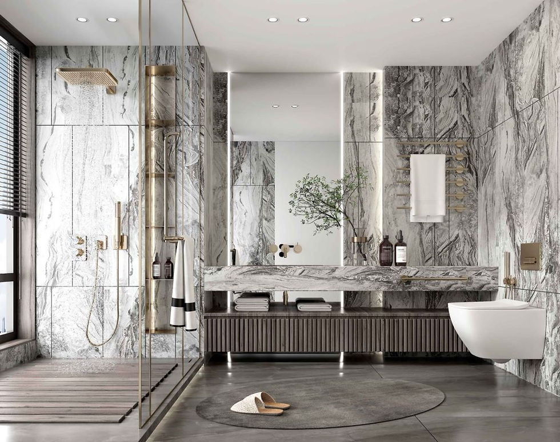

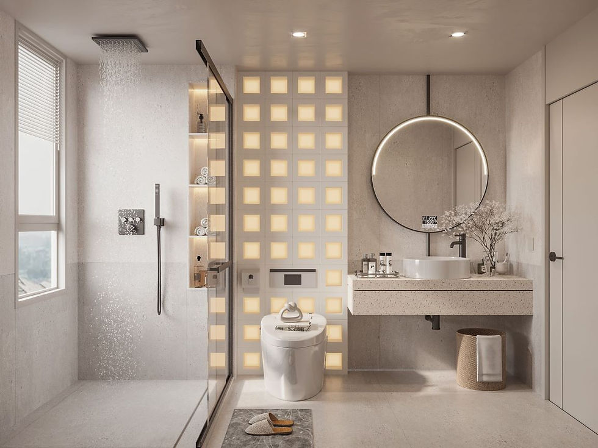
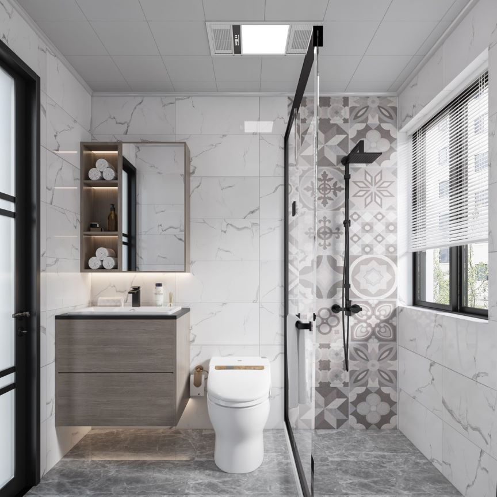
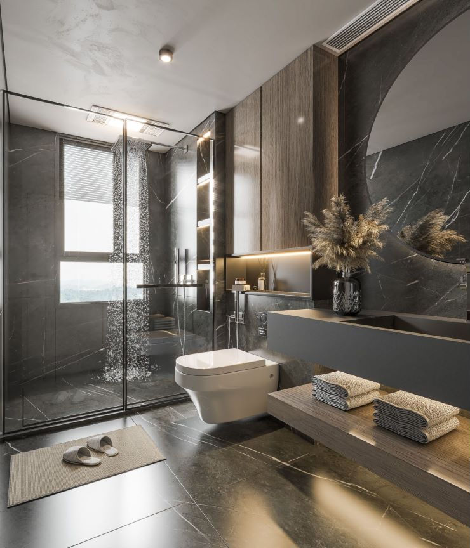
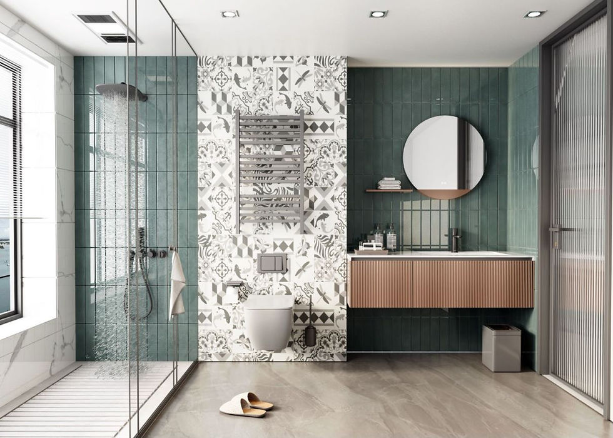
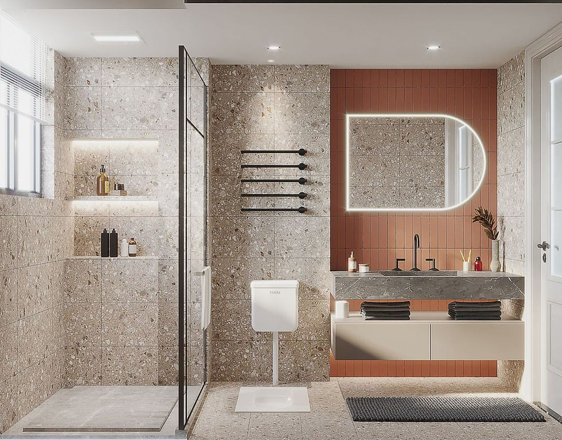
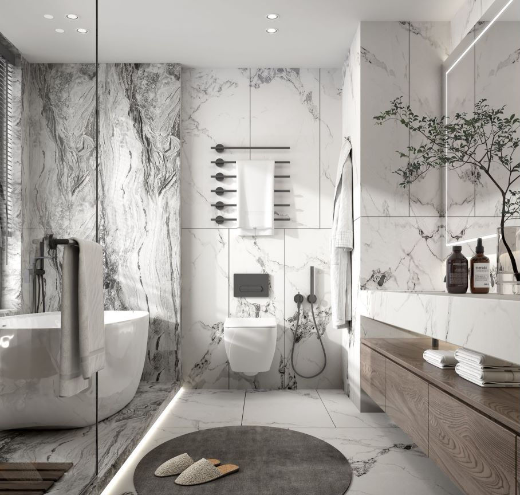
The room design is aimed at satisfying the preferences of the guests while complementing the style of the lobby and the overall house.
Firstly, understanding the guests' preferred colors, styles, and functional requirements ensures that the design concept meets their expectations. For example, selecting suitable wall colors and furniture color schemes. Choosing complementary tones or contrasting colors can create a unique style and atmosphere for the room.
Additionally, a designated area can be designed to cater to the guests' work or makeup needs, providing a comfortable and practical space for their use.
Considering the storage requirements of the room, multifunctional furniture can be utilized, such as under-bed storage, wall-mounted shelves, cabinets, and drawer coffee tables. This maximizes space utilization and keeps the room tidy and organized.
The most important aspect is to design the room according to the guests' preferences and needs, ensuring a balance between functionality and aesthetics. This way, the guests will be provided with a space that is comfortable, enjoyable, and practical.
房間的設計是以滿足客人的喜好同時配合大廳和整體房子的風格。
首先,了解客人喜愛顏色、風格和功能需求,這樣可以確保設計方案符合期望。例如選擇適合的牆面顏色和傢俱配色。可以選擇相容的色調或對比色,以創造出房間的獨特風格和氛圍。
另外可以設計一個滿足客人工作或化妝的區域,以提供舒適和實用的使用空間。
考慮到房間的儲物需求,可以使用多功能傢俱,例如床下儲物空間、壁掛式書架、櫥櫃和抽屜式咖啡桌等。這樣可以最大程度地利用空間,使房間整潔有序。
最重要的是,根據客人的喜好和需求設計房間,確保功能性和美學性的平衡。這樣可以為客人提供一個令他們感到舒適、愉快和實用的空間。
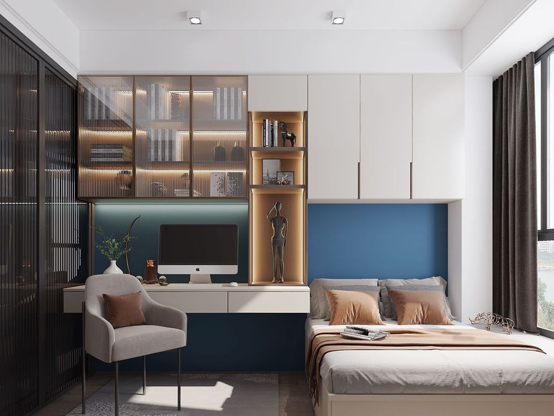
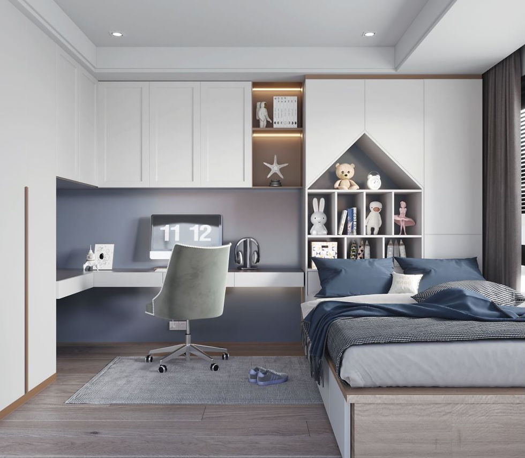
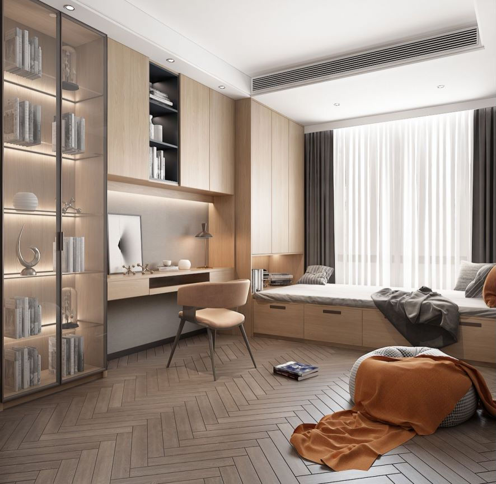
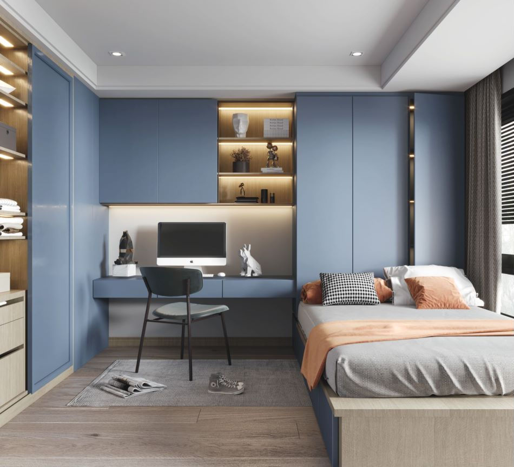
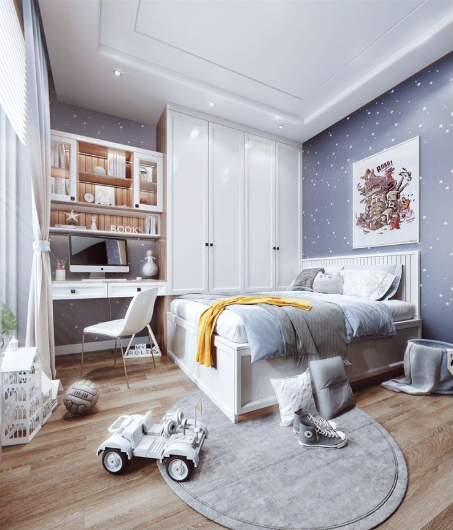
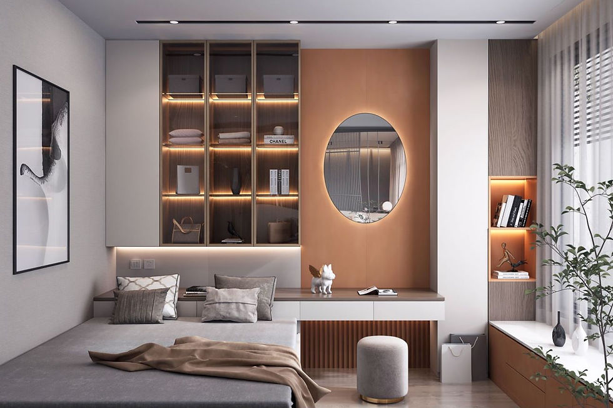
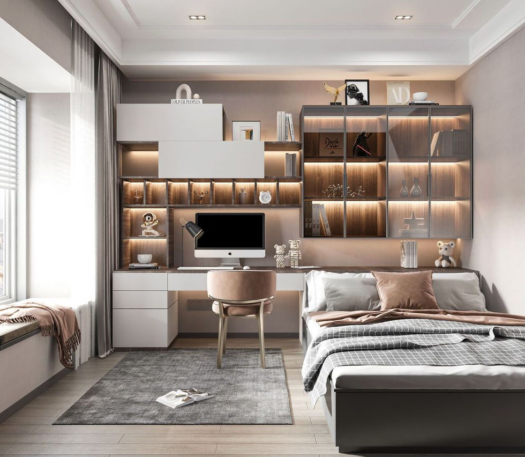
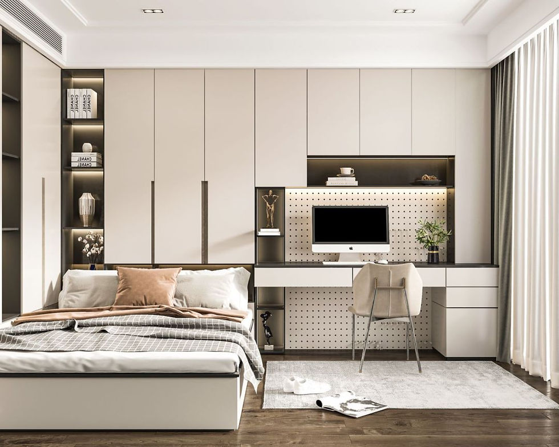
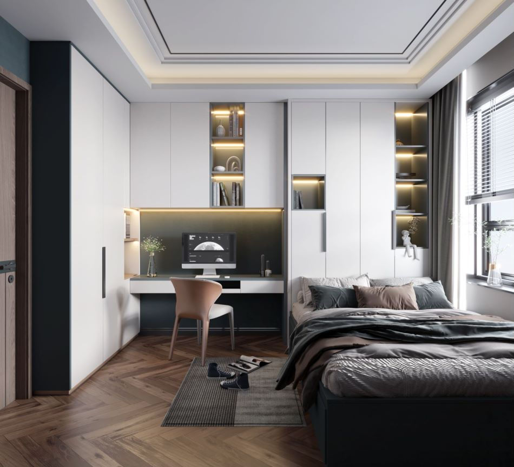


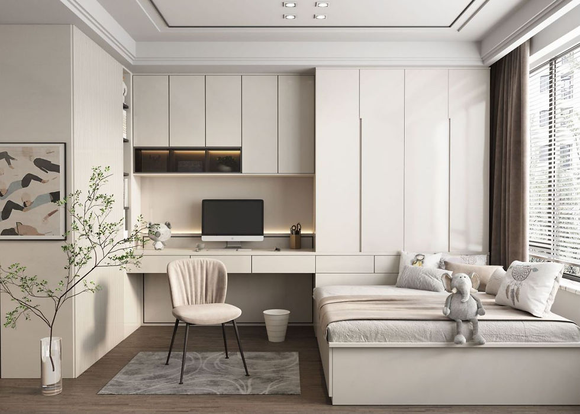
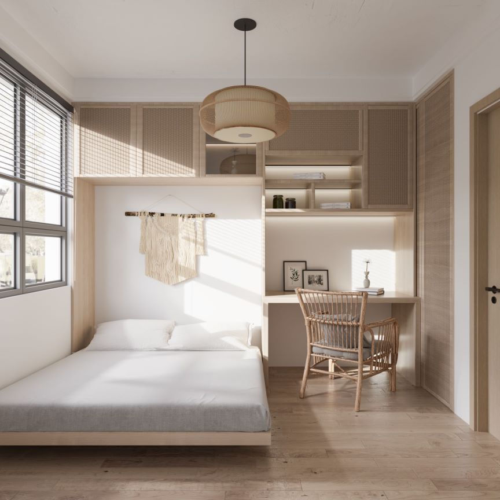
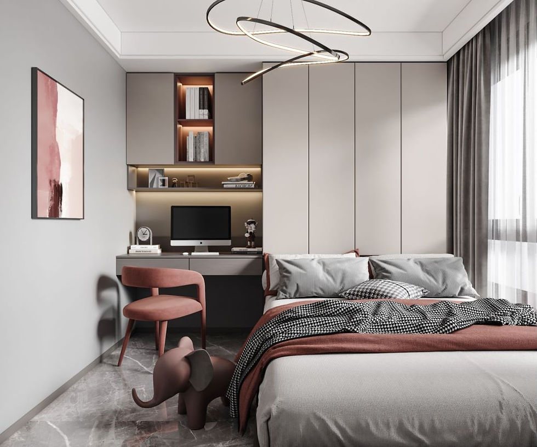
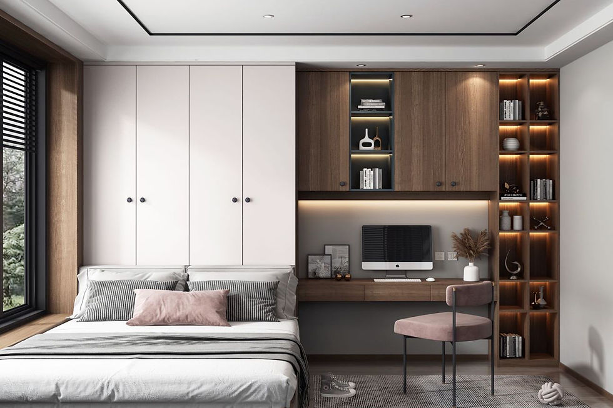
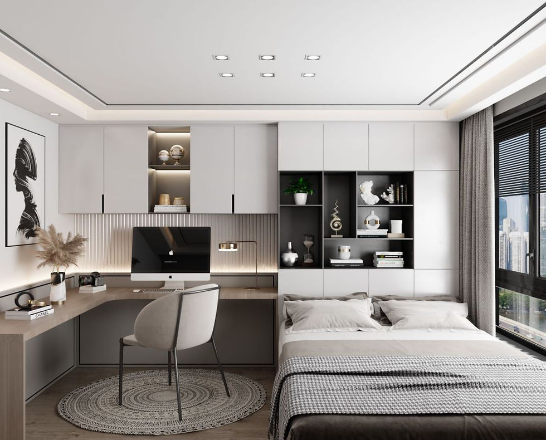

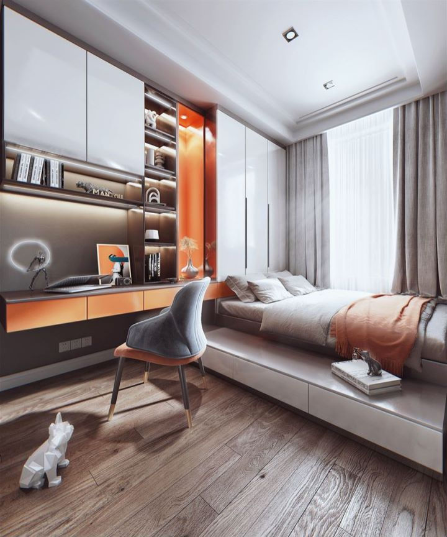
For wardrobe design, it is important to maximize the use of vertical space by adding multiple layers of clothing racks and drawers inside the wardrobe. This provides more storage space while keeping the clothes neat and organized.
Additionally, using drawers and partitions allows for the classification and storage of clothing and accessories, offering more organization and arrangement options. Installing hook boards or hooks on the walls inside the wardrobe enables hanging smaller items such as hats, ties, scarves, etc., saving space and facilitating easy access.
Furthermore, good lighting is essential to ensure clear visibility when selecting clothes.
For smaller spaces, it is recommended to design a minimalist wardrobe and place a vanity table next to it. The vanity table can provide additional storage space and also serve as a makeup and styling area.
For larger spaces, you can consider designing larger storage areas such as open wardrobes or walk-in closets. This provides separate storage spaces for different types of clothing and allows for the placement of a small sofa inside the wardrobe, creating a comfortable resting area.
對於衣櫥的設計,將衣櫥的高度充分利用起來,可以在衣櫥內部增加多層的衣架和抽屜。這樣可以提供更多的儲物空間,同時保持衣物整齊有序。
另外,可以使用抽屜和隔板可以將衣物和配飾分類儲存,提供更多的組織和整理選項。並且可以在衣櫥內部的牆壁上安裝掛鉤板或掛鉤,可以掛起帽子、領帶、圍巾等小物品,節省空間並方便存取。
另外,良好的照明系統也是重要的,可以確保你在挑選衣物時能夠清晰地看到。
對於較小的空間,建議設計簡約的衣櫥,並在旁邊擺放一張梳妝台。梳妝台可以提供額外的儲物空間,同時也可以用於化妝和整理造型。
對於較大的空間,可以考慮設計更大的儲物空間,例如開放式衣櫥或步入式衣櫥。這樣可以為不同類型的衣物提供獨立的儲存空間,並在衣櫥內部擺放一張小沙發,提供舒適的休憩區域。
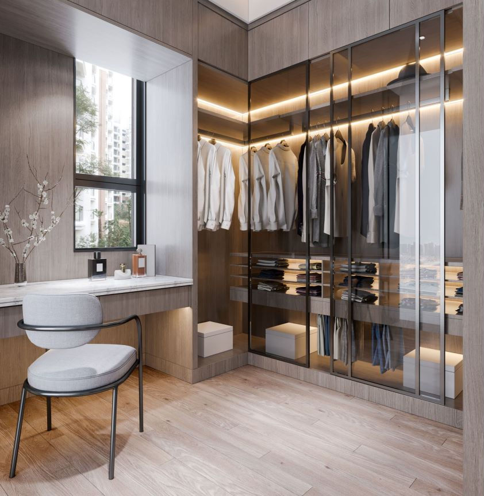
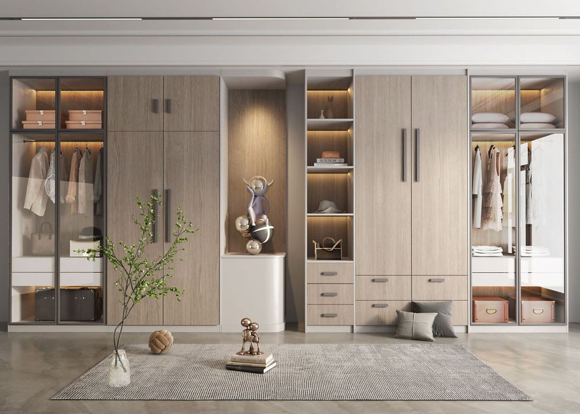
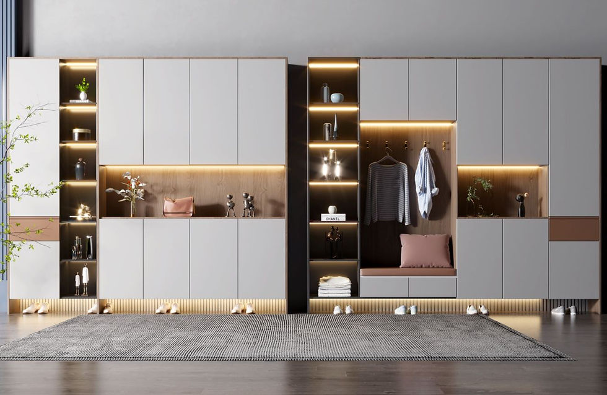
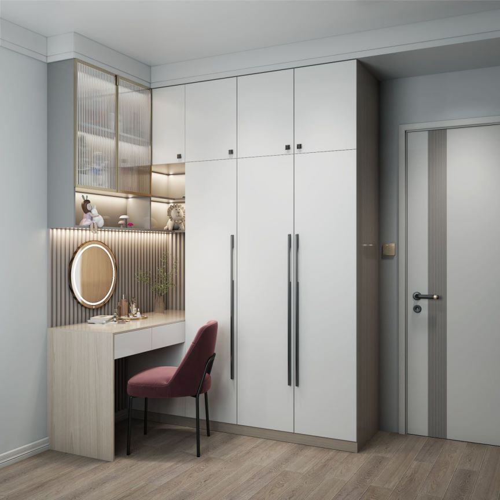
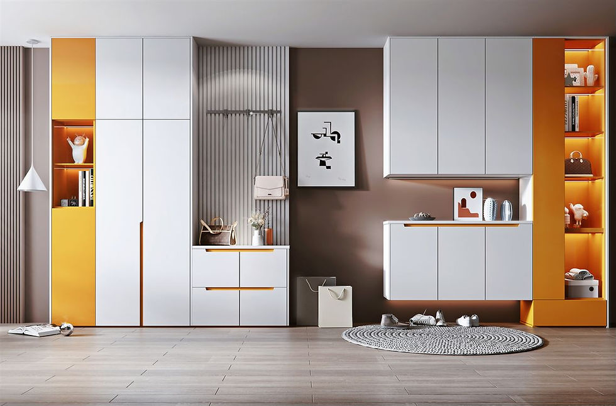


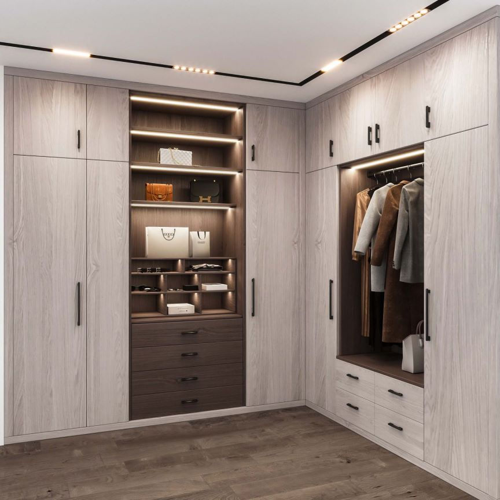
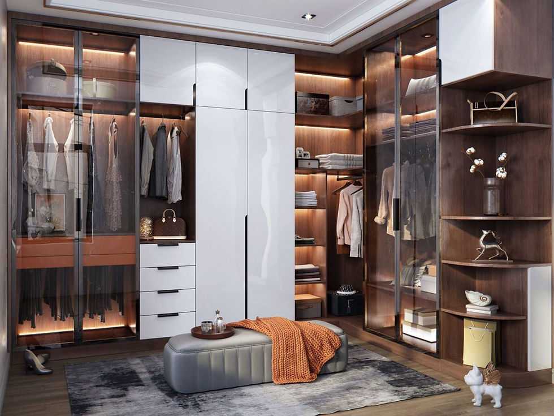
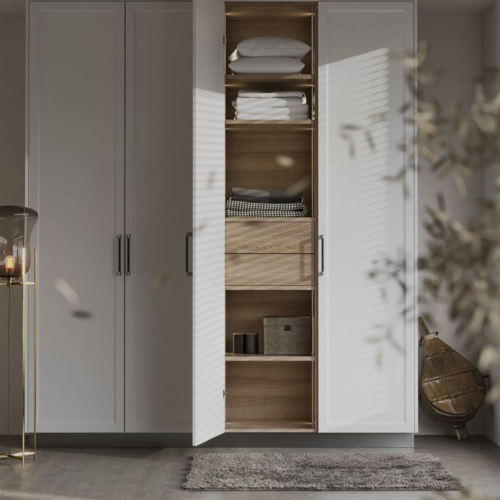
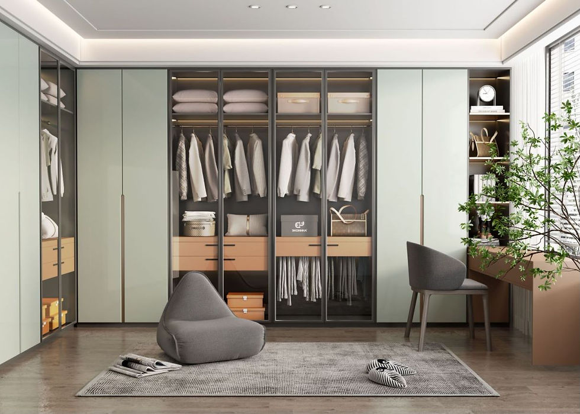
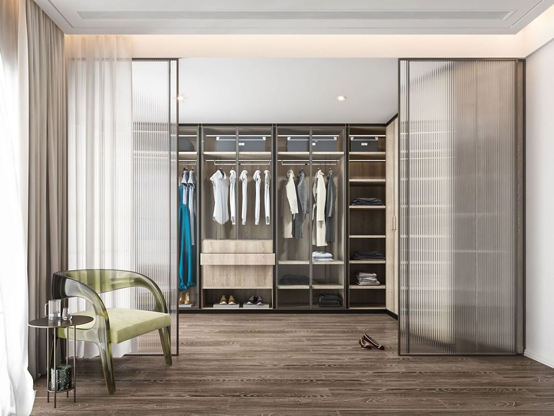
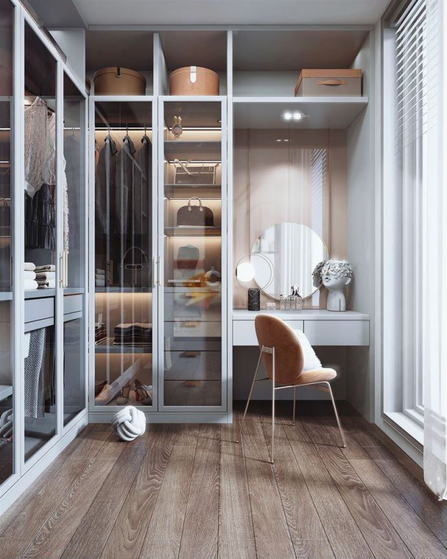
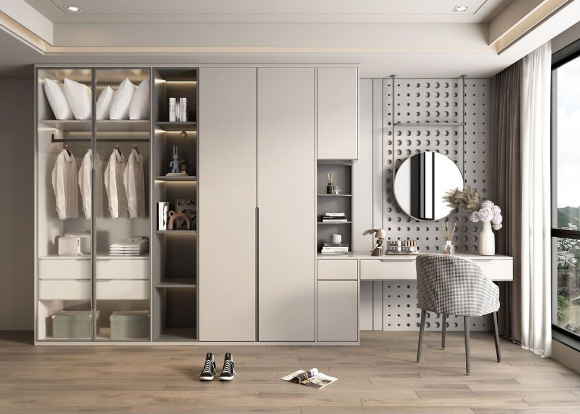

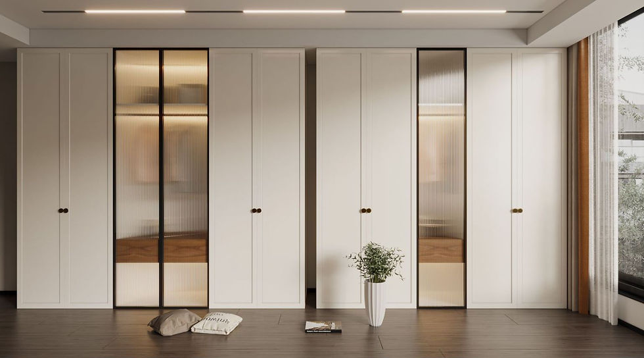
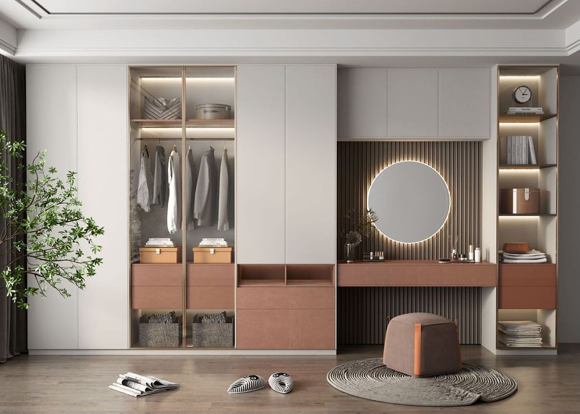
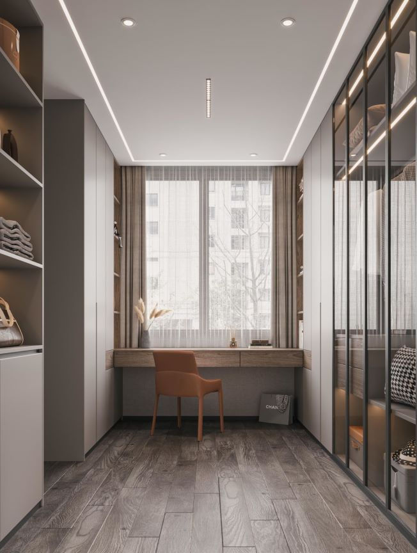
The kitchen design can include an open concept, allowing for clear area divisions. For instance, you can use a kitchen island, a breakfast bar, or furniture to separate the spaces while maintaining visual continuity.
When choosing colors and materials, a minimalist and clean design often opts for bright tones such as white or light shades. This creates a sense of spaciousness and freshness in the kitchen. Additionally, select materials that are easy to clean and maintain, such as stainless steel, stone, or durable wood.
In a minimalist and clean design, storage space is crucial. Carefully consider the layout and design of kitchen cabinets to maximize storage capacity. Utilize built-in storage racks, drawers, and open storage spaces on the kitchen island for convenient storage of food, cooking utensils, and tableware.
You can also add personal touches and style to the kitchen. This can be achieved through the use of photographs, plants, artwork, or interesting kitchen accessories, adding unique charm to the kitchen.
廚房的設計可以選擇開放式廚房,可以建立明確的區域劃分,例如可以使用島型廚房櫃、吧台或者家具來劃分空間,同時保持視覺上的流暢性。
在選擇適合的色彩和材質,簡約乾淨的設計通常選擇明亮的色調,如白色或淺色調,這能為廚房帶來更加寬敞和清爽的感覺。此外,選擇易於清潔和維護的材質,如不鏽鋼、石材或耐磨的木材。
在簡約乾淨的設計中,儲存空間至關重要。謹慎考慮廚房櫃的配置和設計,以最大限度地提高儲存容量。使用內置的收納架、抽屜和廚房島上的開放式儲存空間,可以方便地存放食品、烹飪器具和餐具。
廚房也可以根據個人喜好添加一些細節和個人風格。這可以通過照片、植物、藝術品或有趣的廚房用品來實現,為廚房增添一些獨特的韻味。
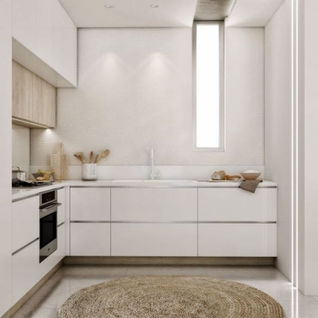
When it comes to choosing furniture, a large storage shelf is indeed a primary consideration in terms of aesthetics and storage functionality. A large shelf can provide ample space for placing items such as books, plants, and decorations, simultaneously meeting the needs of storage and display.
In terms of color, wood and white are common choices. Wood color brings a warm and natural feeling, while white creates a clean and modern atmosphere. The choice of color usually depends on the overall tone of the interior design and personal preferences.
Furthermore, the design of the shelf can also focus on aesthetics to highlight its beauty. This can include unique shapes, lines, or detailed designs, making the shelf one of the highlights of the interior space. Additionally, with the use of lighting, a brighter atmosphere can be created, making the decorations placed on the shelf stand out even more.
In summary, the design considerations mentioned above take into account aesthetics, storage functionality, and the overall tone of the interior design. A shelf with a sense of design, combined with appropriate lighting, can bring outstanding results to the interior space.
對於選擇傢俱上,大型的儲物架在美觀和儲物功能確實是主要考慮的因素。大型的架子能夠提供足夠的空間來擺放書本、植物、裝飾品等物品,這樣可以同時滿足收納和展示的需求。
在顏色方面,木色和白色都是常見的選擇。木色能夠帶來溫暖和自然的感覺,而白色則能夠營造整潔和現代的氛圍。選擇哪種顏色通常取決於整體室內設計的色調和個人喜好。
此外,架子的設計也可以注重設計感,以突出其美觀性。這可以包括獨特的形狀、線條或細節設計,使架子成為室內空間的亮點之一。同時,配合燈光的使用,可以營造更加明亮的氛圍,使放置在架子上的裝飾品更加突出。
總結來說,以以上的設計考慮到美觀、儲物功能以及整體室內設計的色調。具有設計感的架子和適當的燈光搭配,可以為室內空間帶來更加出色的效果。
